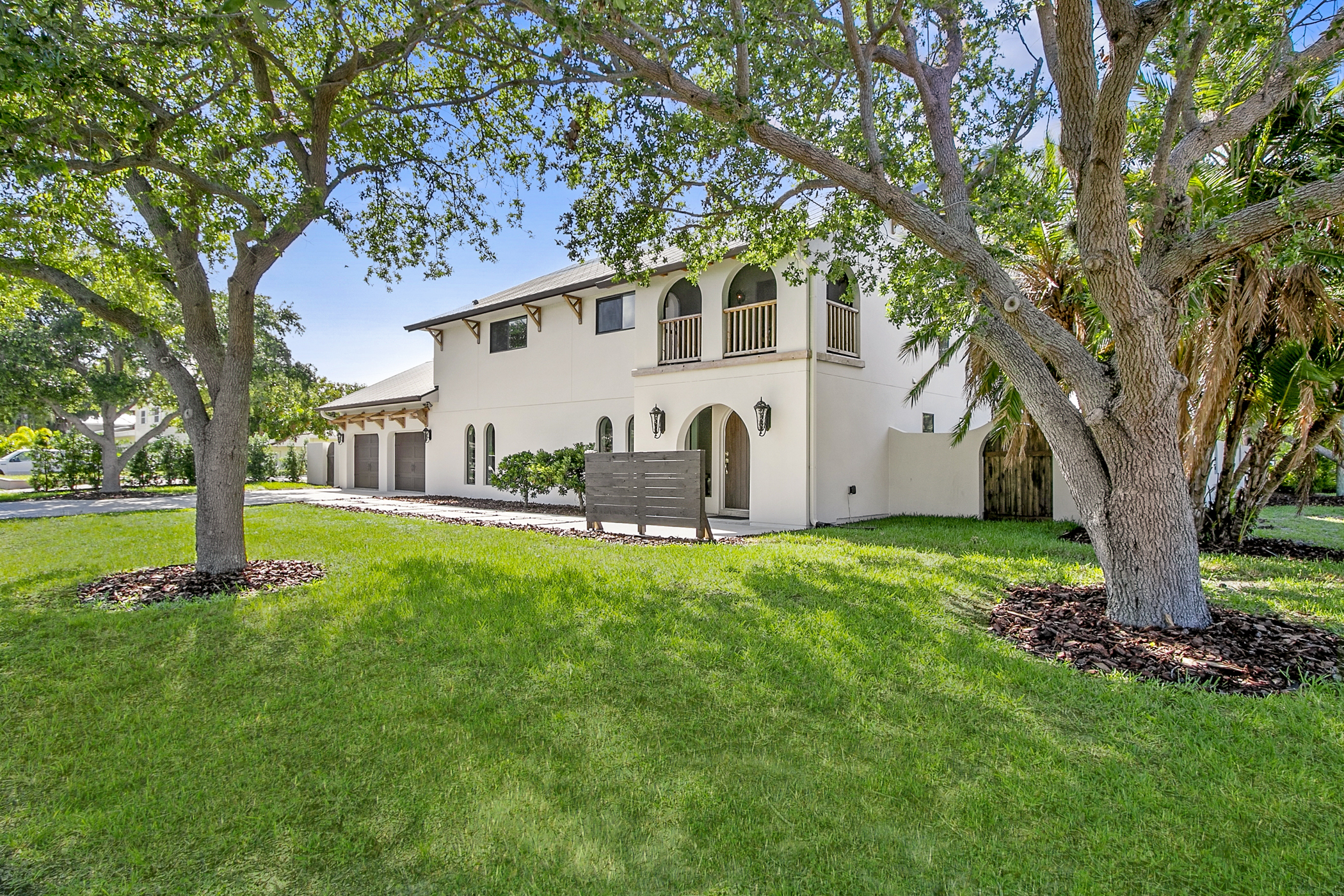New to the Market: 4/3½ Turn-key Beachside Dreamhouse
300 2nd Ave, Indialantic, FL 32903
Spanish/Italian Influenced with a Modern Twist! Be Impressed with this ”2014” Luxury Custom home w/ every window & door hurricane rated! This beautifully designed masterpiece brings beach living at its finest in the beach town of Indialantic. The details are endless as you walk through this 4BR/3.5BA home that offers a library, craft room & a walk in pantry to die for! Laminate Wood Plank flooring flows throughout w/ Arched doorways, Gorgeous trim around windows, Custom lighting, Restoration Hardware Cabinetry, Rain Soft water Purification throughout the home, Laundry Chute, Central Vaccum & Corian & Quartz countertops throughout.

The Kitchen features Martha Stewart cabinetry, Cascade Quartz Island, Prep sink, Bosch Induction Cooktop, Warmer, Microwave, Dishwasher & a Luxury Liebherr Bio Fresh refrigerator, Pot Filler, Beveled Subway tile back splash, & endless countertops! The 25X25 garage has 10 ft ceiling w/ a mini-split 1.5 ton a/c unit w/ insulated/rated garage doors! The great outdoors feature a Salt water pool, summer kitchen w/ a Green Egg & a 1 car garage space/storage area w/ a side entry gate & a private concrete wall. Request a list of additional features. Located just steps away from the Ocean between the Melbourne & Eau Gallie causeways!
Appliances
- Cook Top
- Dishwasher
- Disposal
- Garage Door Opener
- Microwave-Built-in
- Oven-Built In
- Range – Electric
- Refrigerator
- Vacuum Built-In
- Water Softener-Owned
- Water Treatment Sys
Heating and Cooling
- Cooling Features: Central, Electric
- Heating Features: Central, Electric
Interior Features
- Breakfast Bar
- Built-in-Features
- Ceiling Fan(s)
- Ceilings-Ctdrl/Vault
- Closet – Walk-Ins
- Kitchen – Eat In
- Kitchen – Island
- Laundry Chute
- Pantry – Walk-in
- Prep Sink
Other Rooms
- Family Room Dimensions: 9.1 x 14.8
- Extra Room-1 Description: Rooms: Bonus Room, Family Room, Formal Dining Room, Jack and Jill Bath, Laundry, Office/Library, Storage
- Family Room Description: Family Room Room Remarks: or Dining Room
Pool and Spa
- Pool Features: Pool Features: In ground, Salt System
- Pool Private: Yes
Land Info
- Lot Description: City, Corner Lot
- Lot Size Acres: 0.2300046
Garage and Parking
- Number of Garage Spaces: 2
- Garage Description: 1 Car Dtchd Garage, 2 Car Attchd Garage, RV/Boat Space (Pvt)
Homeowners Association
- Association Name: HOA – None
Other Property Info
- Annual Tax Amount: 7174.06
- Source Listing Status: Active
- County: Brevard
- Directions: 192 to North on Riverside, East on 2nd Ave
- Tax Year: 2018
- Source Property Type: Single Family Detached
- Area: 383 – N Indialantic
- Source Neighborhood: INDIALANTIC BY THE SEA
- Parcel Number: 27-38-31-Eo-00055.0-0013.00
- Security Features: Security Sys-Owned
- Subdivision: INDIALANTIC BY THE SEA
- Source System Name: C2C
Building and Construction
- Square Feet Living: 3178.00
- Year Built: 2014
- Building Exterior Type: Painted, Stucco
- Construction Materials: Combination, Concrete Block, Frame – Wood
- Direction Faces: S
- Roof: Metal
- Levels or Stories: 2
- Structure Type: Property Type: A
- House Style: 2 Story
Utilities
- City Water
Home Features
- Other Equipment: Electric
Read More Posts
Timberlake
[vc_row][vc_column width="1/2"][vc_single_image image="248" img_size="full"][/vc_column][vc_column width="1/2"][vc_column_text]This highly desirable community has always been known as "Prestigious Timberlake". The community is well known for its large lot sizes and...
Ocean Side Village
[vc_row][vc_column width="1/2"][vc_single_image image="257" img_size="full"][/vc_column][vc_column width="1/2"][vc_column_text]The gated subdivision of Ocean Side Village in Indialantic is situated between Riverside Drive and the Atlantic Ocean. Residences in Ocean...
Oak Grove
[vc_row][vc_column width="1/2"][vc_single_image image="261" img_size="full"][/vc_column][vc_column width="1/2"][vc_column_text]This upscale subdivision was designed keeping a delicate balance between environmental concerns, budget limits, and engineering requirements....


